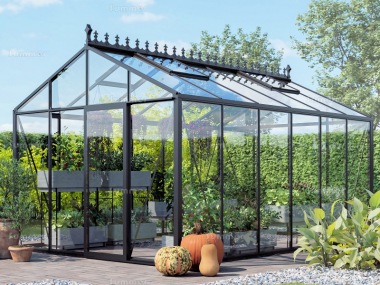Click this messge to hide it.
- Black powder coated aluminium framing
- Box section aluminium framing throughout with hollow chambers to provide greater strength and rigidity
- Box section glazing bars, corner posts, cills, eaves beams and ridge beam
- Box section cills make a separate base plinth unnecessary, which makes installation easier
- Full height glazing where practical with no unsightly glass overlaps
- Neat glazing with no wire clips
- Unique thick rubber glazing gaskets provide a neat finish and continuously retain the edges of the glazing
- Durable metal retaining clips ensure that the roof glass is retained securely at the eaves
- Integral gutter to each side with stopends, outlets and full length downpipes
- Low threshold doorway for easy access
- Sliding door
- Heavy duty wheel door rollers for better performance and durability
- Choice of door position
- Diagonal corner braces in every wall to provide greater structural rigidity
- Eaves struts reinforce the connection between the side walls and the roof
- Ridge struts reinforce the connection between each side of the roof
- 1 free roof vent complete with automatic opener (5'3", 7'9" and 10'2" long greenhouses)
- 2 free roof vents complete with automatic opener (12'7" long greenhouse)
- 3 free roof vents complete with automatic opener (15'1" long greenhouse)
- 4 free roof vents complete with automatic opener (17'6" and 19'11" long greenhouses)
7'9" wide greenhouses
- Door width approximately 2'7" (780mm)
- Door height approximately 5'4" (1636mm)
- Eaves height approximately 5'10" (1769mm)
- Ridge height approximately 7'8" (2333mm)
10'2" wide greenhouses
- Door width approximately 2'7" (780mm)
- Door height approximately 5'11" (1850mm)
- Eaves height approximately 6'4" (1939mm)
- Ridge height approximately 8'9" (2678mm)
THIS PREMIUM QUALITY GREENHOUSE: These high quality premium greenhouses are built to a specification which was originally developed for conservatories and not greenhouses. The heavy duty aluminium frame features box section aluminium glazing bars, corner posts and ridge beam. In addition, the base cills feature heavy duty box section beams. The basic prices include 4mm thick toughened safety glass as standard with 6mm twinwall polycarbonate available as an option. The glazing is retained neatly with a substantial rubber external gasket. The edges of the glass are completely concealed. The sophisticated glazing system is stronger and neater than other greenhouse glazing systems. Other standard features include free gutters with downpipes and stop ends.
CORNER PEGS: The cills include corner pegs which are designed to be buried in the ground or set in concrete. This is recommended in less sheltered locations. The pegs are used as angle brackets to fix the corners together but they also extend downwards into the ground. If your greenhouse is sited on an existing patio or paved area you can cut the pegs off at ground level.
POWDER COATED ALUMINIUM: The powder coated finish is more attractive than the stark silver finish aluminium greenhouses. The tough finish also has excellent weathering properties and retains its gloss and colour superbly. A good example of powder coating is the finish on your washing machine. Powder coated aluminium greenhouses have a similar finish.
CLIP FREE GLAZING SYSTEM: Unlike most greenhouses, the glazing system does not require any wire clips or bar capping strips. The glazing is retained neatly with a substantial rubber external gasket. This glazing system was originally developed for conservatory glazing. It is a sophisticated glazing system which is stronger and neater than other greenhouse glazing systems. The glazing panels are held in position along the entire length of the glazing bar. As a result, when the frame is fully assembled the glazing panels are more securely fixed and do not come out so easily.
STRUCTURAL CILLS: This greenhouse includes low profile structural cills. A separate base plinth is not required. Structural cills are designed to suit a low threshold doorway. They are stronger than normal greenhouse cills with a lower profile than a traditional base plinth. Structural cills feature a flat underside to spread the weight of the greenhouse over a larger area. They can be placed on concrete, paving slabs, bricks or decking but structural cills should not be placed on soil or gravel.
GREENHOUSE LOCATION: Ideally your greenhouse should have a clear space at least 18" wide on all sides, if possible. This ensures easy access for both installation and future maintenance. In reality this is often not practical and at many sites it is not needed. A reduced clearance is often possible on one or two sides. You should cut back or remove any nearby shrubs and trees. Remember to allow for future growth. Ideally the ridge of a greenhouse should run from east to west. The best position for a freestanding greenhouse is a sunny spot outside the shadow of nearby buildings and trees. A sheltered position is best otherwise additional screening may be advisable. Polycarbonate glazing is not recommended at exposed sites. Plants need plenty of water so your greenhouse should be close to a water supply and the site should be well drained.
SIZES - LENGTH AND WIDTH: Sizes are sometimes rounded to the nearest nominal size for ease of reading but the correct external wall sizes are listed alongside the price. The first dimension listed is the width and the second dimension is the length. The width refers to the angled gable walls at the front and rear including the door wall. The length refers to the side walls. All sizes are approximate.























