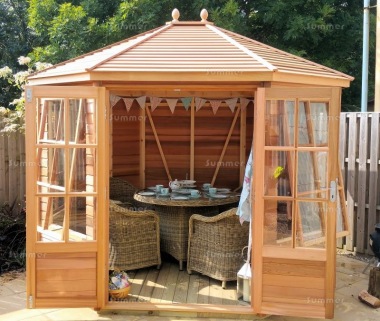Click this messge to hide it.
- Western Red Cedar (a managed and replanted natural resource)
- All timber used in the construction of this summerhouse originates from sustainable forests
- All timber is treated by total immersion in a high quality preservative which is colourless to enhance the natural beauty of the wood
- Morticed and tenoned joinery doors and windows made from Western Red Cedar
- Large glazed area with low level windows to both sides
- Toughened safety glass throughout
- 2 large full height opening windows
- 2 large non opening windows
- Double doors 5'10" high x 4'0" wide with mortice lock fitted (1793mm x 1227mm)
- Key locking doors with chrome finish door handles and stainless steel hinges
- 11mm Western Red Cedar shiplap cladding (finished size after machining)
- Strong ex 2"x2" planed deal framework (finished sizes after machining)
- Substantial 70mm x 45mm planed deal roof joists (finished sizes after machining)
- 9mm thick plywood roof boards
- Heavy duty 21mm thick Thermowood tongued and grooved floor boards (finished size after machining)
- Pressure treated ex 2" floor joists
- Ornate finials
- Strong corner caps
- Moulded and mitred window beads
- Red mineral felted roof
- Eaves height 6'5" (1949mm)
- Ridge height 8'7" (2630mm)
WESTERN RED CEDAR: Western Red Cedar is a naturally resilient timber which lasts longer than pine and other softwoods, even if never treated from new. It has been widely used in construction for over a century. During this time cedar has deservedly earned an unrivalled reputation for its attractive appearance and extraordinary durability. It is the ideal choice for people who are too busy to maintain their garden building. This oily timber has a strong but pleasant aroma which repells insects. Cedar contains hardly any knots. If untreated it will fade to a silvery grey colour. Western Red Cedar is a sustainable resource from the well managed forests of North America.
JOINERY DOORS AND WINDOWS: A feature of these quality summerhouses is the joinery doors and windows with morticed and tenoned joints throughout. These intricate joints are harder to pull apart and therefore stronger. The ends of the timber are also better protected and therefore more durable.
LOW LEVEL GLAZING: Low level glazing provides a panoramic view from inside your garden room so you can appreciate your garden fully. With low level glazing you can enjoy a better view of the garden, especially at sites where the garden slopes away.
OCTAGONAL BUILDING SIZES: For ease of reference these octagonal summerhouses are measured as a rectangle. The first dimension listed is the overall width from side to side and the second dimension is the depth from front to back. Sizes are sometimes rounded to the nearest nominal size for ease of reading but the correct external wall sizes are listed alongside the price. These sizes do not include the roof overhang. Many other suppliers quote the overall roof size which is much larger. All sizes are approximate.
























