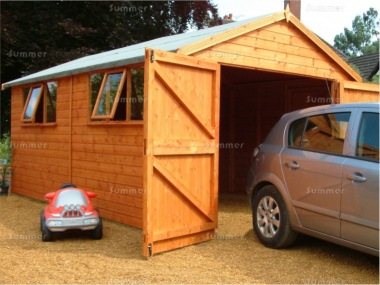Click this messge to hide it.
- Free same day installation
- Individually made to order
- All timber used in the construction of this garage originates from sustainable forests
- Scandinavian redwood or whitewood
- All garages are either pressure treated (lifetime preservative treatment) or treated by total immersion in a high quality based preservative
- Strong ex 2" x 2" planed framework (45mm x 45mm finished size after machining)
- 12mm deal tongued and grooved shiplap cladding (finished size after machining)
- 12mm deal tongued and grooved roof boards (finished size after machining)
- No timber floor included - concrete base required
- Strong ex 2" x 2" planed roof purlins (45mm x 45mm finished size after machining)
- Substantial roof trusses included as required
- The overall window area varies according to the building size. At least 2 three pane windows and 2 opening sashes are included as standard and more for larger buildings
- Joinery windows glazed with 3mm horticultural glass and vertical timber beads with external silicone seal
- 5'11" high x 7'0" wide (1800mm x 2130mm) heavy duty framed, ledged and braced double doors with galvanised hinges
- Mortice lock with handle and keys
- Heavy duty green mineral felted roof
- Internal eaves height at the lowest point inside 6'3" (1905mm)
- Eaves height 6'5" (1955mm)
- 8' wide garages external ridge height 8'0" (2444mm)
- 10' wide garages external ridge height 8'4" (2546mm)
- 12' wide garages external ridge height 8'11" (2717mm)
FREE SAME DAY INSTALLATION - THE BENEFITS: Our free in house installation service is not just convenient, it is also your assurance of a better quality sectional garage. This is because any building which includes free installation is invariably better made using quality components. Over time regular feedback from fitters ensures that design faults and weaknesses have been rectified. Same day installation is convenient for you and cost effective because it saves travelling costs. The fitters will deliver your sectional garage and then install it, all at the same time. Others send sub-contract fitters separately, often from far away and often a week or two after the delivery. Waiting for the fitter can be very frustrating. Sub-contract fitting is also much more expensive because of the travelling costs. The fitting service does not include base preparation. A flat and level base is required, which can be made using concrete, paving slabs, pressure treated timber or plastic. In many areas we offer a base laying service as an option. We also offer heavy duty plastic base kits in all areas.
SCANDINAVIAN REDWOOD OR WHITEWOOD: The most widely used timber in the UK for years, Scandinavian Redwood and Whitewood grow in the well managed forests of Scandinavia and the coldest parts of Northern Europe. The cold climate ensures slow growth. The growth rings are much closer together than faster growing trees from warmer climates. As a result the timber is heavy and durable with a close grain pattern. The wood is seasoned and kiln dried to achieve the correct moisture content before it is machined. Redwood and Whitewood are so similar in appearance and performance that it is difficult to tell the difference. Both are classified as slightly durable and treatment is required for outside use. The forests of Scandinavia and Northern Europe have been responsibly managed on a sustainable basis for centuries so Scandinavian Redwood or Whitewood is an enviromentally friendly choice.
QUALITY CONSTRUCTION: A feature of these quality garages is the door frame with vertical, horizontal and diagonal framing. The opening windows are also well made with morticed and tenoned joints. The glazing is glass fitted with glazing beads. Many garages include thin styrene glazing crudely retained with glazing pins, which provides little security or weather protection. Another feature is the substantial 2" thick framing spaced close together, which ensures a more robust and durable building.
PLANED SHIPLAP CLADDING: These sectional garages feature smooth planed fully interlocking tongued and grooved shiplap wall cladding. This design ensures that rainwater drains faster and the timber dries quicker, which ensures a longer life for your sectional garage. Our shiplap is fully tongued and grooved which is stronger than the half lap shiplap or rebated shiplap used by some others.
HEAVY DUTY FRAMING: These heavy duty sectional garages feature exceptionally strong framing, which ensures a more robust and durable building. Framing timber is normally supplied in standard timber sizes. The nominal size is the size before machining. The finished size after planing is normally around 5mm smaller. Framing of at least 50x25mm or 38x38mm nominal thickness is recommended for smaller sectional garages up to 6'x8'. Framing of at least 50x38m nominal thickness is recommended for larger sectional garages up to 8'x10'. Framing of 2"x2" or 50x50mm nominal thickness or larger is recommended for the largest sectional garages.
SIZES - LENGTH AND WIDTH: Sizes are sometimes rounded to the nearest nominal size for ease of reading but the correct external wall sizes are listed alongside the price. The first dimension listed is the width and the second dimension is the length. The width refers to the angled gable walls at the front and rear including the door wall. The length refers to the side walls. The sizes listed are the external wall sizes. These sizes do not include the roof overhang. Many other suppliers quote the overall roof size which is much larger. All sizes are approximate.







































