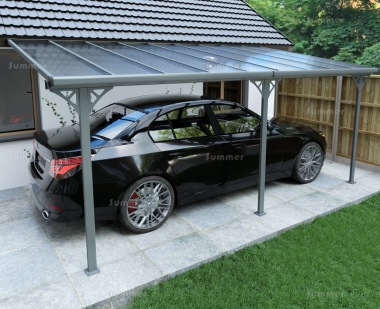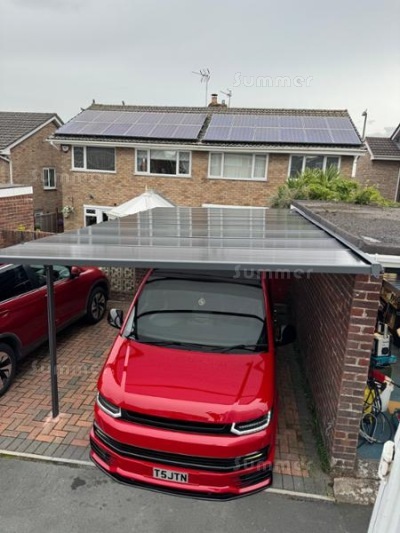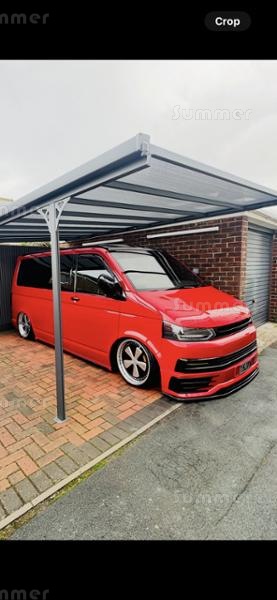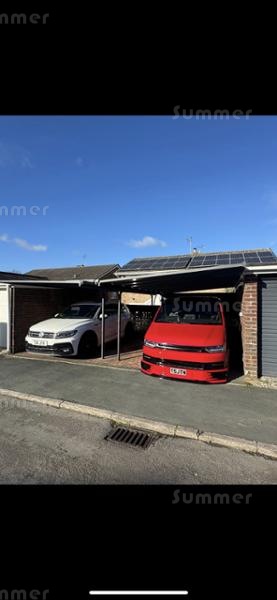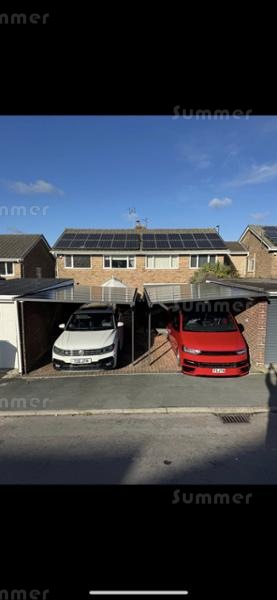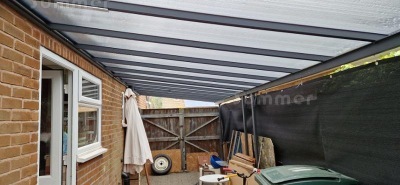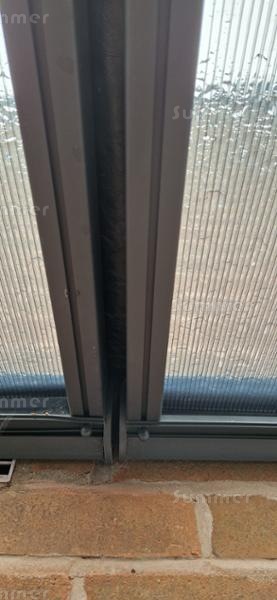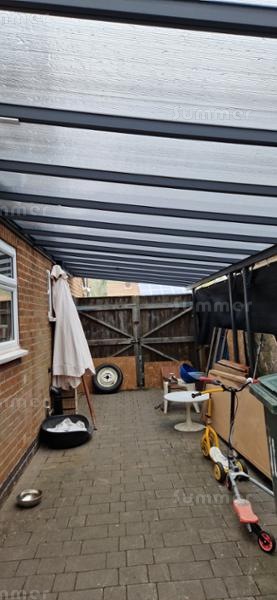Click this messge to hide it.
- Powder coated aluminium frame
- Virtually no maintenance required
- Extruded hollow section box profile profile framing throughout with concealed full length stiffeners to provide extra strength and rigidity
- Extruded 80mm x 40mm box profile aluminium posts with rounded corners
- Extruded 80mm x 40mm box profile aluminium eaves beam with rounded corners
- Extruded 60mm x 40mm box profile aluminium glazing bars
- Extruded 150mm x 50mm structural aluminium ridge beam
- Extruded 90mm wide structural aluminium gutter
- 2 or 3 aluminium posts included (varies according to size)
- Aluminium posts 6'7" long (2000mm)
- Tinted 6mm thick twinwall polycarbonate roof
- Fully length polycarbonate sheets for better weatherproofing
- Glazing bars at approximately 24" centres (610mm)
- Integral glazing system holds the polycarbonate glazing in position securely
- The unique glazing bar design retains the polycarbonate panels with continuous vertical grooves to each side
- 2 moulded gutter stop end outlets included, with downpipe connectors suitable for rigid pipes or flexible hoses
- Moulded glazing bar end plates included
- 2 triangular eaves braces per post to ensure stability
- Pre-drilled base plates ensure easy fixing into any hard surface including concrete, paving or decking
- All components required for assembly are supplied cut to length and pre-drilled
- Ridge and eaves components are too long to be supplied in one piece so two lengths are supplied with offset joins required to preserve structural integrity
- External eaves height 7'0" (2140mm)
- Internal eaves height approximately 6'9" (2050mm) to underside of glazing bars
- Internal height approximately 6'7" (2000mm) to underside of eaves beam
Flexible and adjustable design
- Adjustable ridge height - the roof pitch and therefore the ridge height is variable. Ideally the roof pitch should be at least 10 degrees but if required it can be reduced by a few degrees or increased up to a maximum of 15 degrees. These are not absolute limits and assembly is possible with a slightly lower or higher roof pitch if required.
- Adjustable eaves height - the eaves height can be reduced by cutting the posts, which reduces the ridge height by the same amount.
- Adjustable post positions - the cantilevered design allows the posts to be moved away from the corners if required to avoid an obstruction.
- Adjustable eaves beam position - the main eaves support beam can be set back from the front if required to avoid an obstruction.
- The posts can be set in from each corner by between 300mm and 450mm to each side.
- The eaves beam can be set back from the front by between 200mm and 700mm.
- If you cut the posts to reduce the height you may need to drill new holes in order to attach the base plates.
- In normal circumstances we do not advise cutting the posts by more than 150mm (6"), which reduces the clearance below the eaves beam to around 1850mm (6'1").
8'4" x 8'4" carport (2.55m x 2.55m)
- External roof width 8'4" (2550mm)
- External roof projection 8'2" (2500mm) at 10 degrees roof pitch
- External ridge height 8'4" (2550mm) at around 10 degrees roof pitch with standard posts
- External ridge height 9'0" (2750mm) at around 15 degrees roof pitch with standard posts
- External ridge height 8'0" (2450mm) at around 7 degrees roof pitch with standard posts
- External ridge height 7'7" (2300mm) at around 7 degrees roof pitch with posts 150mm shorter
- Projection of posts 5'11"-7'7" (1800-2300mm) from wall to inside of posts
- 2 aluminium posts included
8'4" x 10'4" carport (2.55m x 3.14m)
- External roof width 10'4" (3140mm)
- External roof projection 8'2" (2500mm) at 10 degrees roof pitch
- External ridge height 8'4" (2550mm) at around 10 degrees roof pitch with standard posts
- External ridge height 9'0" (2750mm) at around 15 degrees roof pitch with standard posts
- External ridge height 8'0" (2450mm) at around 7 degrees roof pitch with standard posts
- External ridge height 7'7" (2300mm) at around 7 degrees roof pitch with posts 150mm shorter
- Projection of posts 5'11"-7'7" (1800-2300mm) from wall to inside of posts
- 2 aluminium posts included
8'4" x 12'4" carport (2.55m x 3.75m)
- External roof width 12'4" (3750mm)
- External roof projection 8'2" (2500mm) at 10 degrees roof pitch
- External ridge height 8'4" (2550mm) at around 10 degrees roof pitch with standard posts
- External ridge height 9'0" (2750mm) at around 15 degrees roof pitch with standard posts
- External ridge height 8'0" (2450mm) at around 7 degrees roof pitch with standard posts
- External ridge height 7'7" (2300mm) at around 7 degrees roof pitch with posts 150mm shorter
- Projection of posts 5'11"-7'7" (1800-2300mm) from wall to inside of posts
- 2 aluminium posts included
8'4" x 14'4" carport (2.55m x 4.36m)
- External roof width 14'4" (4360mm)
- External roof projection 8'2" (2500mm) at 10 degrees roof pitch
- External ridge height 8'4" (2550mm) at around 10 degrees roof pitch with standard posts
- External ridge height 9'0" (2750mm) at around 15 degrees roof pitch with standard posts
- External ridge height 8'0" (2450mm) at around 7 degrees roof pitch with standard posts
- External ridge height 7'7" (2300mm) at around 7 degrees roof pitch with posts 150mm shorter
- Projection of posts 5'11"-7'7" (1800-2300mm) from wall to inside of posts
- 2 aluminium posts included
8'4" x 16'3" carport (2.55m x 4.96m)
- External roof width 16'3" (4960mm)
- External roof projection 8'2" (2500mm) at 10 degrees roof pitch
- External ridge height 8'4" (2550mm) at around 10 degrees roof pitch with standard posts
- External ridge height 9'0" (2750mm) at around 15 degrees roof pitch with standard posts
- External ridge height 8'0" (2450mm) at around 7 degrees roof pitch with standard posts
- External ridge height 7'7" (2300mm) at around 7 degrees roof pitch with posts 150mm shorter
- Projection of posts 5'11"-7'7" (1800-2300mm) from wall to inside of posts
- 3 aluminium posts included
10' x 10'4" carport (3.05m x 3.14m)
- External roof width 10'4" (3140mm)
- External roof projection 9'10" (3000mm) at 10 degrees roof pitch
- External ridge height 8'8" (2650mm) at around 10 degrees roof pitch with standard posts
- External ridge height 9'4" (2850mm) at around 15 degrees roof pitch with standard posts
- External ridge height 8'4" (2550mm) at around 7 degrees roof pitch with standard posts
- External ridge height 7'10" (2400mm) at around 7 degrees roof pitch with posts 150mm shorter
- Projection of posts 7'7"-9'1" (2300-2780mm) from wall to inside of posts
- 2 aluminium posts included
10' x 12'4" carport (3.05m x 3.75m)
- External roof width 12'4" (3750mm)
- External roof projection 9'10" (3000mm) at 10 degrees roof pitch
- External ridge height 8'8" (2650mm) at around 10 degrees roof pitch with standard posts
- External ridge height 9'4" (2850mm) at around 15 degrees roof pitch with standard posts
- External ridge height 8'4" (2550mm) at around 7 degrees roof pitch with standard posts
- External ridge height 7'10" (2400mm) at around 7 degrees roof pitch with posts 150mm shorter
- Projection of posts 7'7"-9'1" (2300-2780mm) from wall to inside of posts
- 2 aluminium posts included
10' x 14'4" carport (3.05m x 4.36m)
- External roof width 14'4" (4360mm)
- External roof projection 9'10" (3000mm) at 10 degrees roof pitch
- External ridge height 8'8" (2650mm) at around 10 degrees roof pitch with standard posts
- External ridge height 9'4" (2850mm) at around 15 degrees roof pitch with standard posts
- External ridge height 8'4" (2550mm) at around 7 degrees roof pitch with standard posts
- External ridge height 7'10" (2400mm) at around 7 degrees roof pitch with posts 150mm shorter
- Projection of posts 7'7"-9'1" (2300-2780mm) from wall to inside of posts
- 2 aluminium posts included
10' x 16'3" carport (3.05m x 4.96m)
- External roof width 16'3" (4960mm)
- External roof projection 9'10" (3000mm) at 10 degrees roof pitch
- External ridge height 8'8" (2650mm) at around 10 degrees roof pitch with standard posts
- External ridge height 9'4" (2850mm) at around 15 degrees roof pitch with standard posts
- External ridge height 8'4" (2550mm) at around 7 degrees roof pitch with standard posts
- External ridge height 7'10" (2400mm) at around 7 degrees roof pitch with posts 150mm shorter
- Projection of posts 7'7"-9'1" (2300-2780mm) from wall to inside of posts
- 3 aluminium posts included
10' x 18'3" carport (3.05m x 5.57m)
- External roof width 18'3" (5570mm)
- External roof projection 9'10" (3000mm) at 10 degrees roof pitch
- External ridge height 8'8" (2650mm) at around 10 degrees roof pitch with standard posts
- External ridge height 9'4" (2850mm) at around 15 degrees roof pitch with standard posts
- External ridge height 8'4" (2550mm) at around 7 degrees roof pitch with standard posts
- External ridge height 7'10" (2400mm) at around 7 degrees roof pitch with posts 150mm shorter
- Projection of posts 7'7"-9'1" (2300-2780mm) from wall to inside of posts
- 3 aluminium posts included
10' x 20'3" carport (3.05m x 6.18m)
- External roof width 20'3" (6180mm)
- External roof projection 9'10" (3000mm) at 10 degrees roof pitch
- External ridge height 8'8" (2650mm) at around 10 degrees roof pitch with standard posts
- External ridge height 9'4" (2850mm) at around 15 degrees roof pitch with standard posts
- External ridge height 8'4" (2550mm) at around 7 degrees roof pitch with standard posts
- External ridge height 7'10" (2400mm) at around 7 degrees roof pitch with posts 150mm shorter
- Projection of posts 7'7"-9'1" (2300-2780mm) from wall to inside of posts
- 3 aluminium posts included
POWDER COATED ALUMINIUM: Extruded hollow section aluminium profiles are cut to size and drilled or welded to form a lightweight and strong frame. Aluminium is ideal for outside use because it does not corrode like steel. The aluminium is powder coated, a tough paint finish which has excellent weathering properties.
TWIN WALL POLYCARBONATE: Twin wall polycarbonate is virtually unbreakable and very practical. Polycarbonate is safe with small children or pets around and easy to handle during installation. Tinted polycarbonate reduces glare by diffusing light in the same way as sunglasses.
CARPORTS - THE BENEFITS: Carports are often the cheapest way to protect your car from the elements but also the quickest and most convenient to use with no doors or locks. Increasingly carports are used as an inexpensive and handy general storage area for a multitude of other things including motorbikes, cycles, boats, garden furniture, tools and equipment, ride on mowers and ladders to name but a few. With open sides the access is convenient but a carport is not as secure as a shed or garage. You should consider security before deciding which items to store in your carport. In essence a carport is just a large roof canopy with open sides so it provides a great storage area for large bulky items which need to be kept dry.
CARPORT SIZE: If possible the carport should be larger than your car to provide full protection. However, it is not essential for the carport to be larger in all cases, especially with an older car. For example, if the car is always parked in the same position under the carport and rarely used then over time it may be possible to discern a difference in the paint colour. But if you only park under the carport in bad weather this would take much longer.
SEALING A CARPORT AGAINST THE WALL: Although it is not essential, for best results a carport should be sealed against the host wall. There are various ways of doing this depending on the wall surface. The easiest way is a simple silicone seal but this will require the most maintenance. Adhesive flashing is a more permanent solution but it will also require occasional maintenance. The best seal is lead flashing dressed into the existing mortar, which requires little or no maintenance. However, it is the most expensive option and normally requires a plumber. With no seal at all, a carport still provides a waterproof canopy and although the walls may be damp on occasion this may not be a problem. Carports are normally supplied with no flashing or sealant included due to the various different options available to suit different sites and individual requirements.
SIZES - DEPTH AND WIDTH: Sizes are sometimes rounded to the nearest nominal size for ease of reading but the correct external sizes are listed alongside the price. The first dimension listed is the projection and the second dimension is the width. The projection is measured from the existing building. All sizes are approximate.



